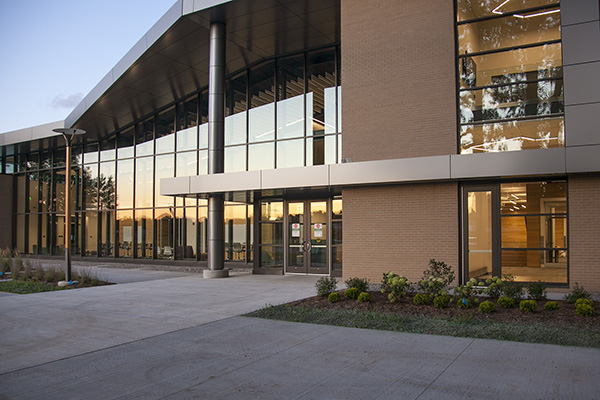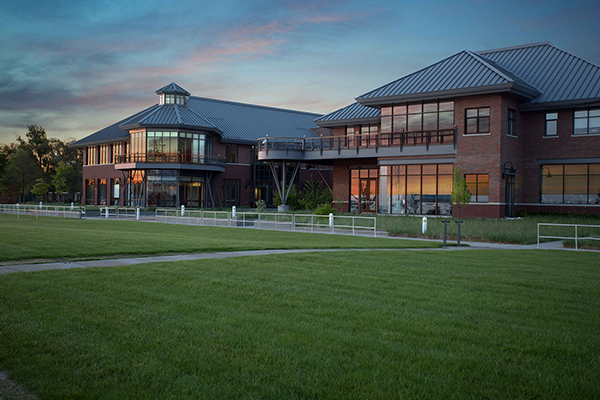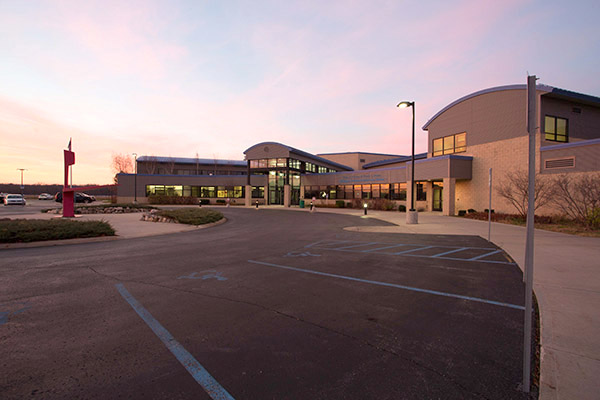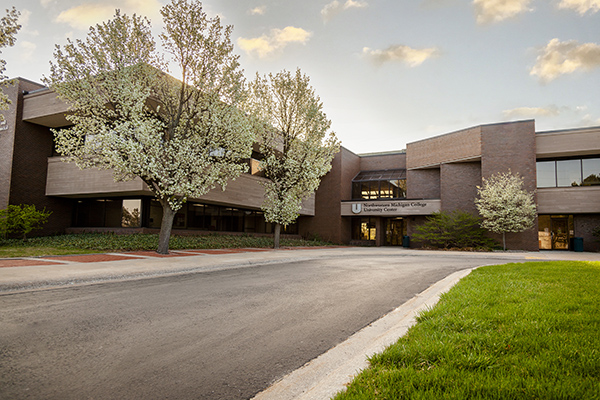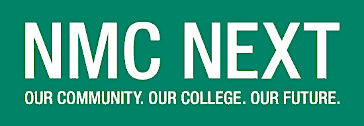
NMC Facilities Master Plan
Introduction
Northwestern Michigan College is building a better future for our community. To help deliver on the promise of NMC Next, the College’s strategic plan, NMC is developing a new Facilities Master Plan — a comprehensive blueprint that charts the course for the development and enhancement of our campus infrastructure.
This dynamic and forward-thinking plan serves as our roadmap to create an environment that fosters excellence in education, supports student success, and meets the evolving needs of our community. By strategically envisioning the future, identifying priorities, and leveraging resources, we aim to provide state-of-the-art facilities and learning spaces that inspire creativity, collaboration, and innovation.
Through this Facilities Master Plan, we commit to building a campus that reflects our commitment to educational excellence and creates a welcoming and inclusive environment for all students, faculty, and staff.
Goal
The goal of this process is to rewrite the 2012 campus master plan to shape a new ten to twenty year vision for the College’s physical environment that meets the evolving campus needs of the College and its students, faculty, staff and community members.
Objectives
- Develop a strategy to optimize campus space utilization by conducting a robust, all-season analysis of usage for all buildings and spaces including classrooms, offices, storage, outdoor areas and other real estate and identifying opportunities to consolidate and optimize services.
- Identify key opportunities for the College to leverage unutilized and underutilized facilities and real estate to generate new revenue streams in support of operations.
- Build a phased, long-term plan for renovations and new construction that reflects the College values towards flexible learning and work. Create agile work and learning spaces which can meet evolving needs of students, faculty, staff and members of the community. This plan should estimate the capital funding requirements and ensure they align with the economic realities of the College.
- Take an inventory of the characteristics and condition of all real property owned by NMC including facilities, utilities, infrastructure and other real estate, then develop comprehensive solutions to address any deficiencies.
- Provide analysis of student housing on campus, including current capacity, historical occupancy, anticipated future demand, potential new locations and recommendations on renovation or reconstruction of our current housing assets including North Hall, East Hall and the Apartments.
- Create a strategy for land utilization, acquisition and/or disposal.
- Create a campus transportation and parking plan that summarizes needs and opportunities for new or enhanced walking paths, ideas to improve transportation to/from/among campuses, and analysis of parking needs based on an assessment of lot utilization.
- Create a framework for sustainability across campus facilities focusing on energy, water, waste, carbon, transportation, materials, landscape, land use, site development and building design standards. Outline opportunities to reduce energy consumption by optimizing services.
Deliverables
- An inventory of all College-owned buildings and real estate, their characteristics, condition, existing property leases and any zoning implications
- Campus space utilization analysis and strategy for optimization
- Key opportunities to leverage property to generate new revenue streams to support operations
- A phased plan for construction and renovation projects, including estimated expenditures
- An analysis of student housing on campus and related opportunities
- A strategy for land utilization, acquisition and/or disposal
- A campus transportation and parking plan
- A framework for sustainable energy and opportunities to reduce consumption through optimization of services
Process
|
2023 |
2024 |
||||||||||||
|
MAY |
JUN |
JUL |
AUG |
SEP |
OCT |
NOV |
DEC |
JAN |
FEB |
MAR |
APR |
MAY |
|
|
Kick off |
|||||||||||||
|
Campus Utilization & Optimization Study + Validate Facilities Assessment |
|||||||||||||
|
Analysis of Student & Workforce Housing |
|||||||||||||
|
Initial Master Planning Studies & Recommendations |
|||||||||||||
|
Stakeholder Groups Sessions |
|||||||||||||
|
Master Plan Refinement |
|||||||||||||
|
Draft Review |
|||||||||||||
|
Board Approval |
|||||||||||||
|
|
Key Project Milestone |
|
|
Core Tasks |
|
|
Initial Coordination |
Group Name |
Role |
Responsibility |
|---|---|---|
|
TowerPinkster |
Consultant |
See Project Objectives and Deliverables |
|
Project Team |
Project Management |
Coordinate with consultant regularly to ensure objectives are being addressed, lead internal data gathering, report to Steering Committee |
|
President’s Council, Board of Trustees and Foundation Board representatives |
Steering Committee |
Prioritization and Decision |
|
Planning and Budget Council, Leadership Council, Faculty Council, Staff Council, Campus Sustainability Committee, and more |
Employee Feedback |
Input and feedback |
|
Students, including SGA and Student Groups |
Student Feedback |
Input and feedback |
|
Community Members |
Community Feedback |
Input and feedback |
|
Building & Site Committee |
Oversight |
Support and guidance for Project Team and Steering Committee |
|
Board of Trustees |
Oversight |
Approval of Master Plan |
Campuses
2012 Facilities Master Plan (PDF)
Thank you!
Regular communication and transparency are essential to this process. We will continue to update this page as the work develops. Thank you for your help in co-creating a shared vision for our collective success!
To ask questions, or to provide ideas and feedback, email masterplan@nmc.edu.
Meetings
Community Listening Session
Wednesday, Dec. 13, 2023,⋅6–7:30 p.m.
- Location: NMC Great Lakes Campus, 715 E Front St, Traverse City, MI
- Purpose: Public forum to seek feedback from the community regarding NMC's development of a new Facilities Master Plan.
DEC. 13 Workshop Presentation
DEC. 13 Live Polling Results
Community Listening Session
Wednesday, Jan. 24, 2024,⋅6–7:30 p.m.
- Location: Timothy J. Nelson Innovation Center Room 106/107, NMC Front Street Campus, 1701 E Front St, Traverse City, MI
- Purpose: Public forum to seek feedback from the community regarding NMC's development of a new Facilities Master Plan.
- Parking Options: Cedar Lot or Cherry Lot (Note: parking permit not required; ticketing will not be enforced during the event)
JAN. 24 Workshop Presentation
JAN. 24 Live Survey Responses
In the News
NMC Eyes Student Housing, More 'Vibrant' Main Campus As Part Of In-Progress Facilities Master Plan
THE TICKER
December 1, 2023
NMC Preps For First Campus Master Planning Process In 10 Years
THE TICKER
October 28, 2022
